Chicago, 2013, Residential
Chicago Vintage Home Renovators Create Luxury for a New Family
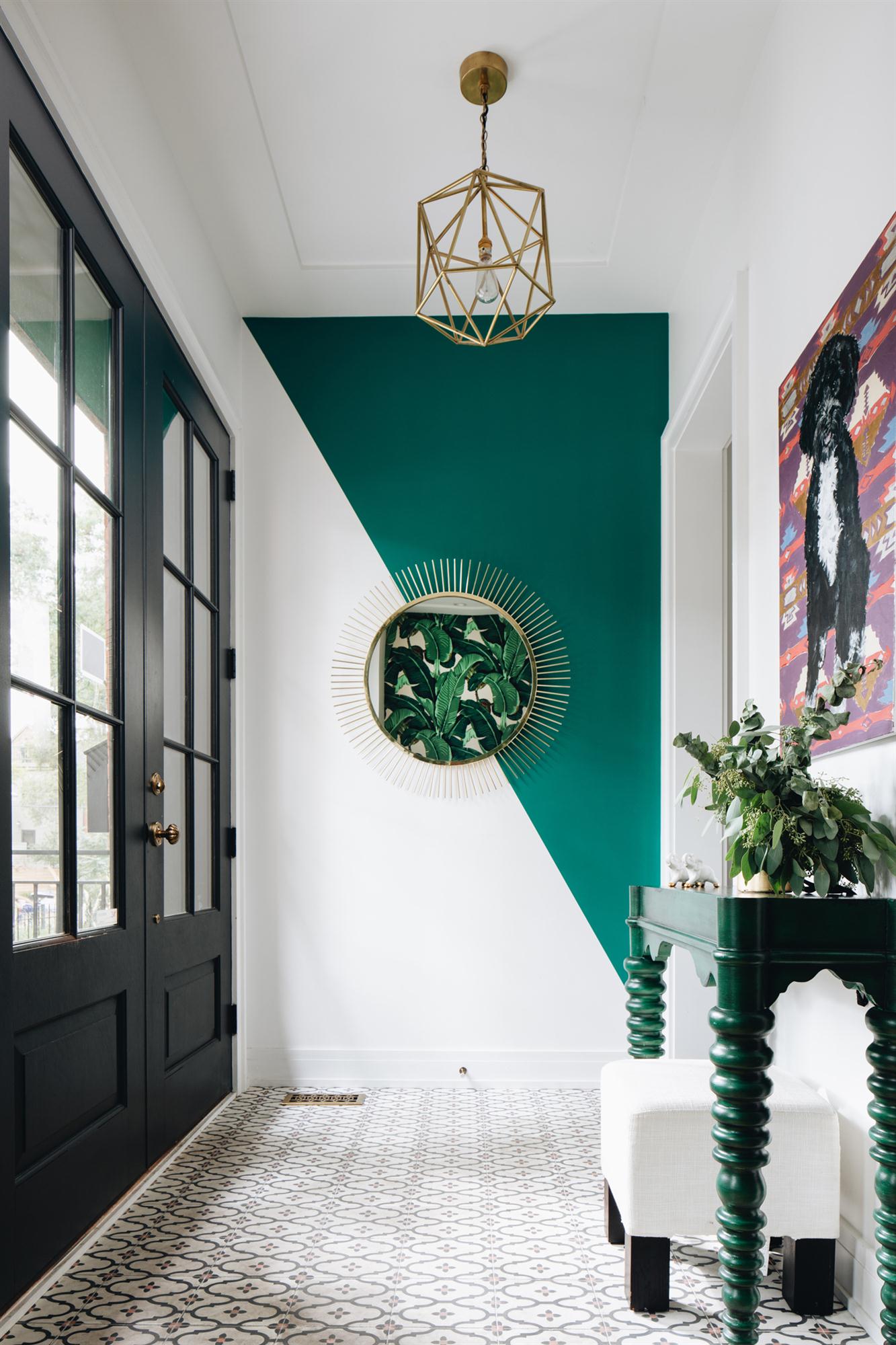
While the neighboring buildings were all torn down to build replacements, this brick building is a survivor. Situated on a long, narrow site, a young family fell in love with the scale, presence, and materiality of this vintage building and asked us to create a home for a modern family. The design response is an artful incongruity of vintage and new.
A defining feature of the home arises from the design of the family entry. In a typical Chicago residence, when arriving by car, the family enters through the alley. The conventional solution locates the mudroom entry in the rear of the home which disconnects the family room from the rear yard. This design breaks from convention. The mudroom entry is relocated to the side yard within a light-filled entry court, unifying inside and outside living rooms.
A restored historic front façade finds counterpoint and balance in a new finely detailed rear addition made of reclaimed brick, gridded windows, and ipe rain-screen.
Ready to transform your own home? Contact Chicago's vintage home renovators for a consultation.
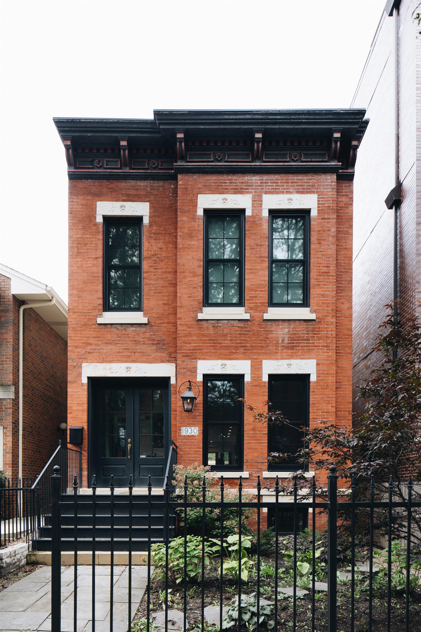
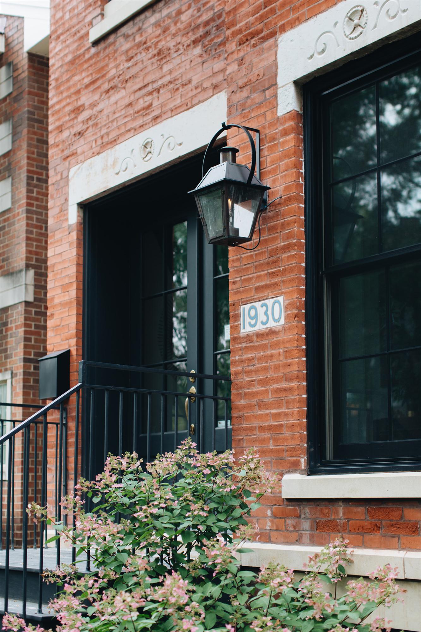


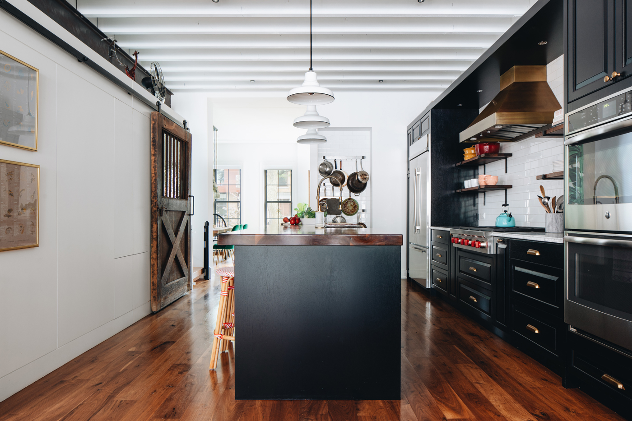
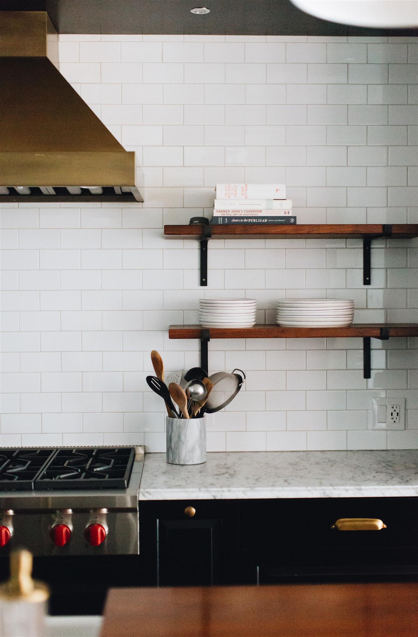
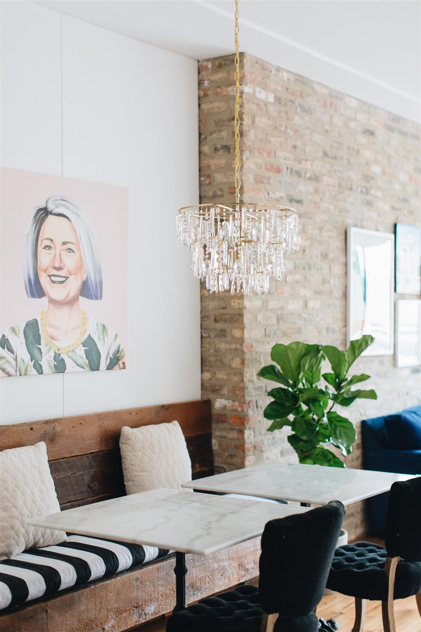
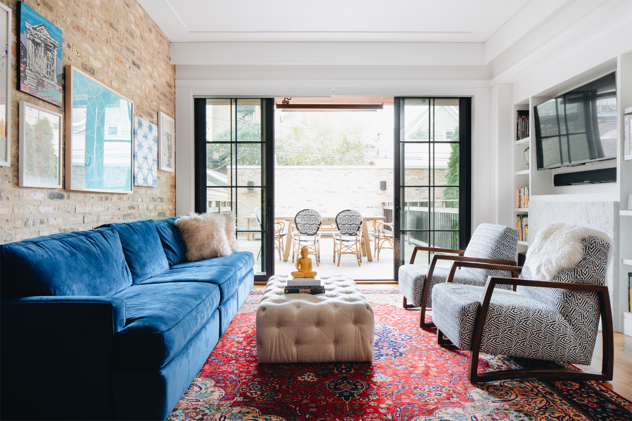
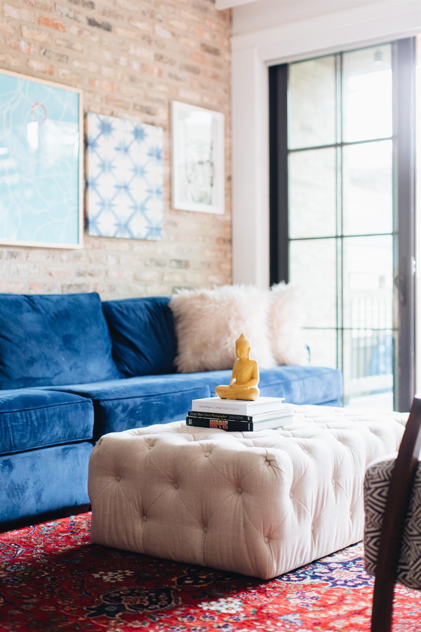
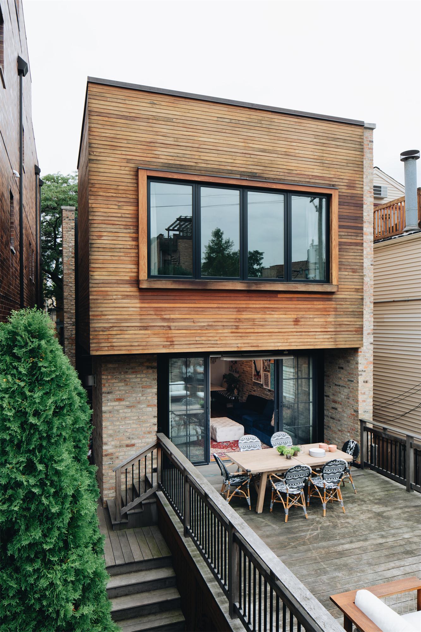
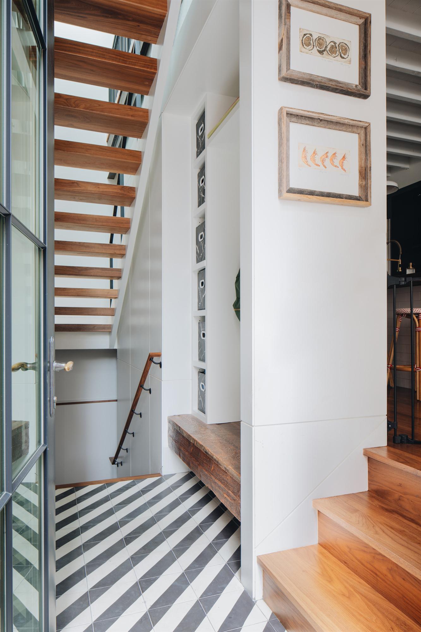
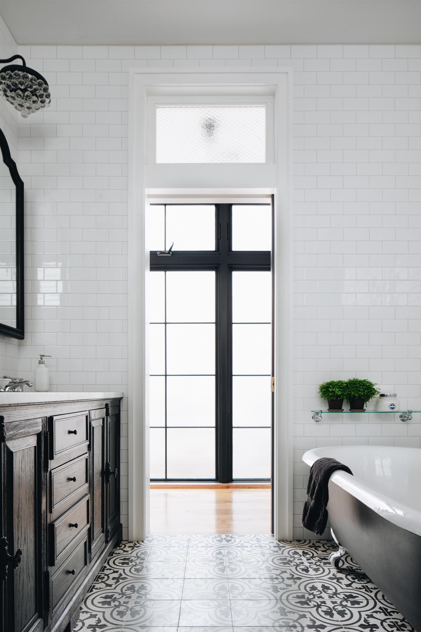
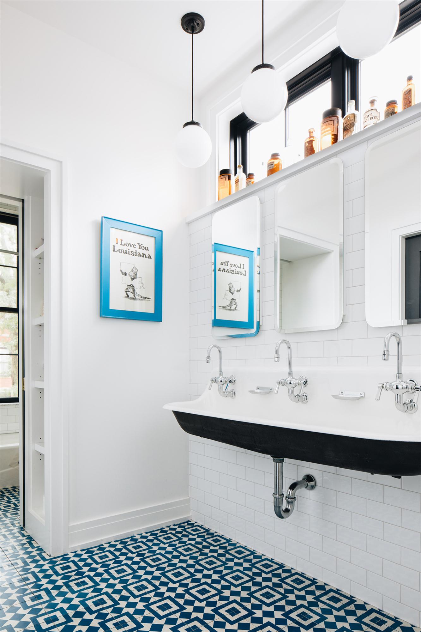
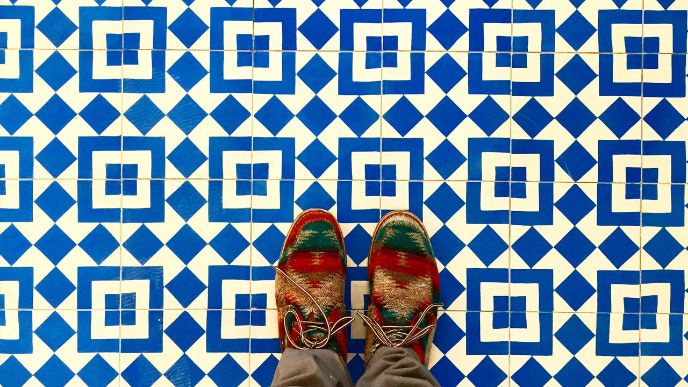
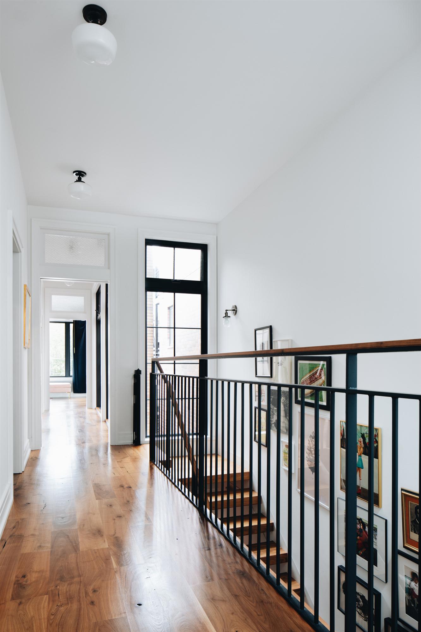
Select Credits
Photography
- Millecent Wong
- Nathan Kirkman
- Tim Taylor
Other
- William Scholtens
- Mikie Smit
Displayed Art Installation
Ellen Rothenberg, elsetime, 2015. Installation View, Sector 2337. Photo by Nathan Kirkman.
