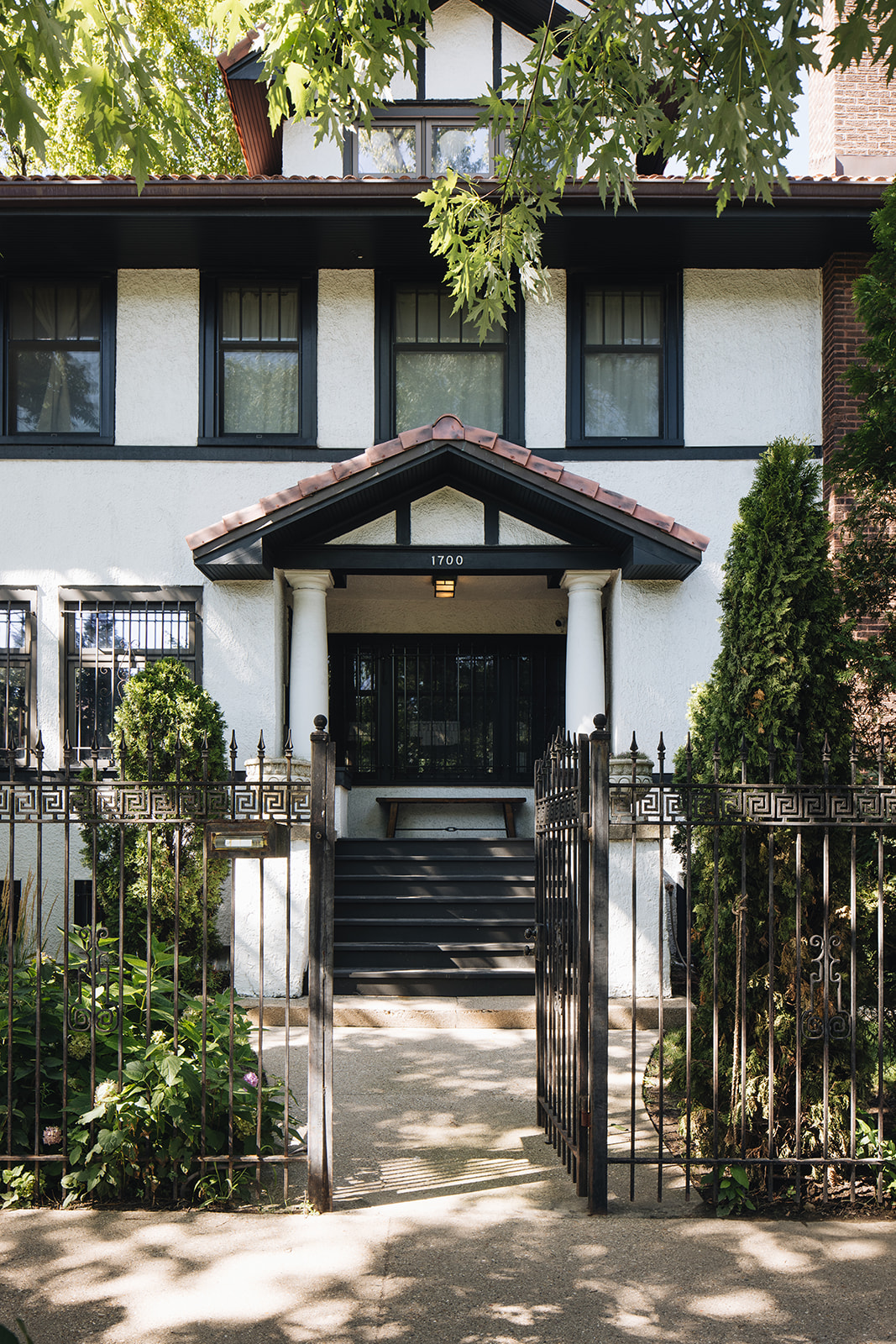Chicago, Lincoln Square, 2022, Residential
Modernizing a Historic Kitchen in Chicago, Lincoln Square
We began the design process for this renovation by asking the question – how do we create a modern kitchen while respecting the original historic character of the home? Our response was to listen to the home and accentuate the urban setting of the home and materials already present.
We visually expanded the kitchen by replacing one small exterior window with a large window wall – this design move brought in natural light and created a visual connection to both the terracotta roof tiles of the garage as well as the common Chicago brick wall of the neighboring building. This visual connection to urban and historic materials created an established feeling in the kitchen - celebrating the vintage and historic materials of the environment.
Luxury Interior Designer in Chicago, IL
As we listened to and studied the home, the materials that were most prominent were dark stained oak woodwork, textured floors, and smooth plastered ceilings. We allowed these original materials to inform the new selections - a white oak island table with traditional wood joinery techniques, terracotta tile flooring, and white detailed plaster ceilings. Ultimately the design focus and strategy led to a kitchen that is both authentic and unique while still meeting the demands of a modern lifestyle.
To seek a consultation or ask a query, contact our architectural design company in Chicago, IL.
Services:
- Architecture
- Interior Design











Select Credits
Photography
- Millecent Wong
- Nathan Kirkman
- Tim Taylor
Other
- William Scholtens
- Mikie Smit
Displayed Art Installation
Ellen Rothenberg, elsetime, 2015. Installation View, Sector 2337. Photo by Nathan Kirkman.

