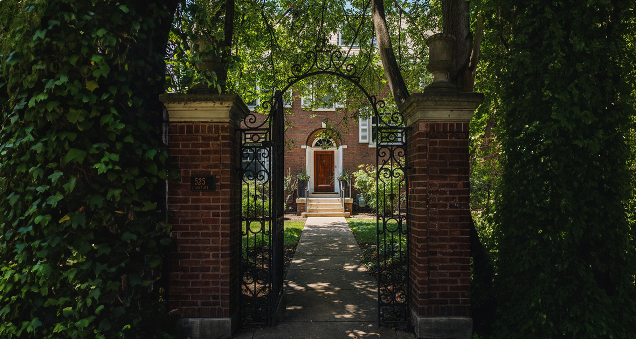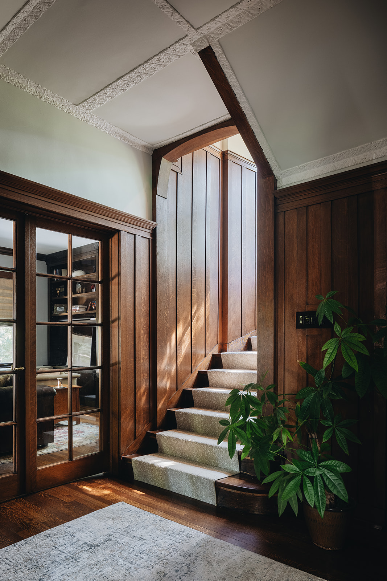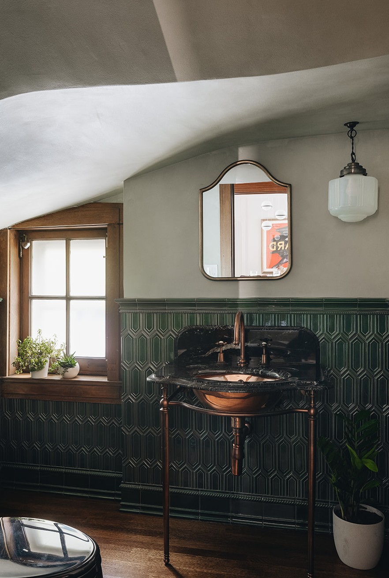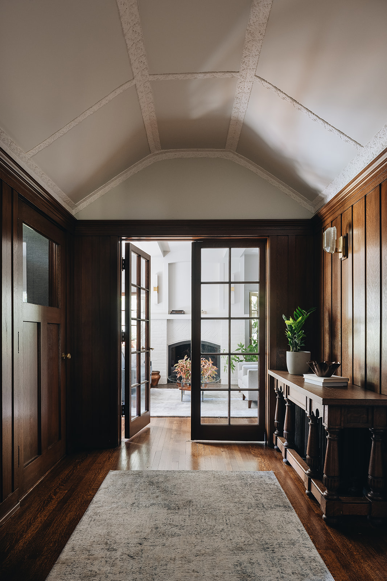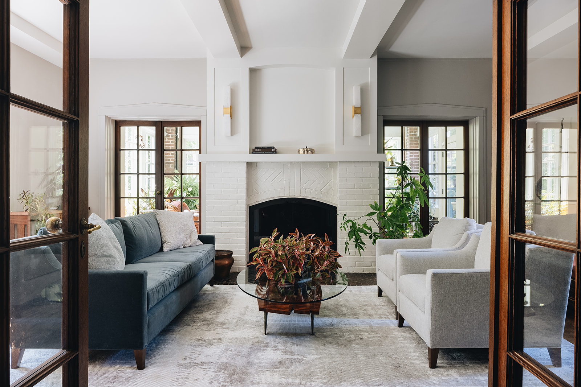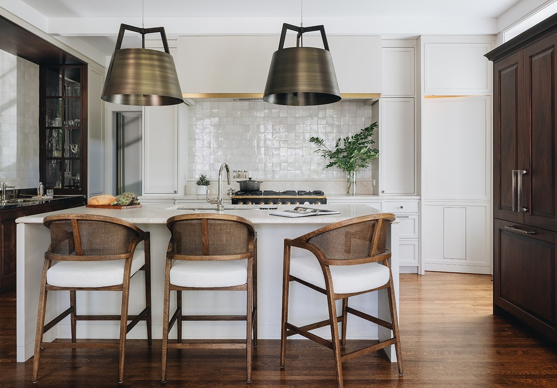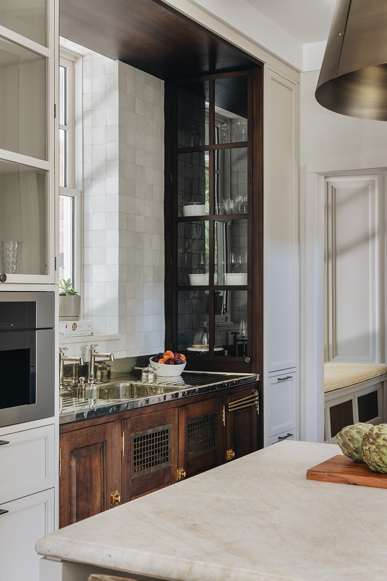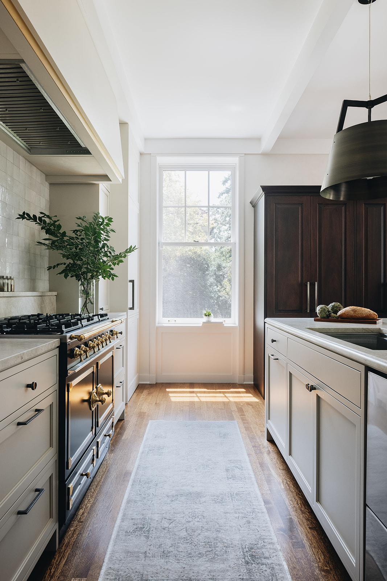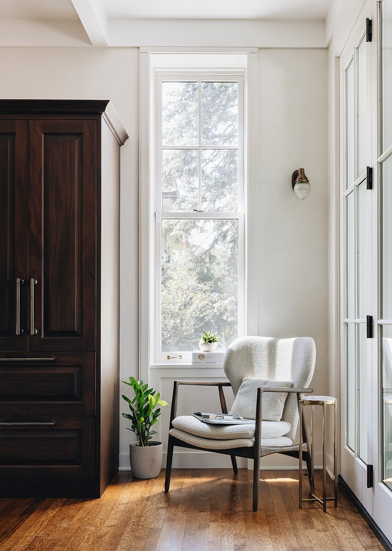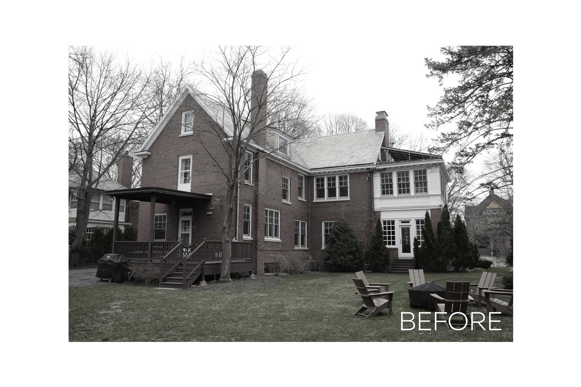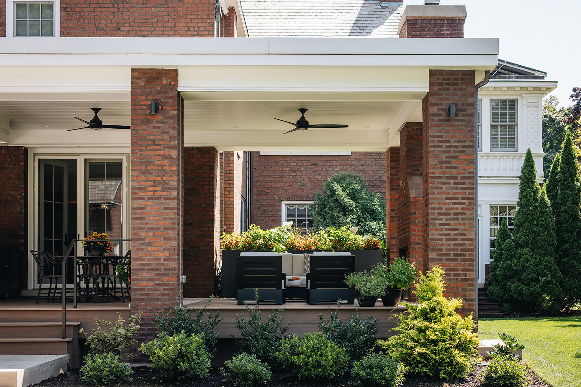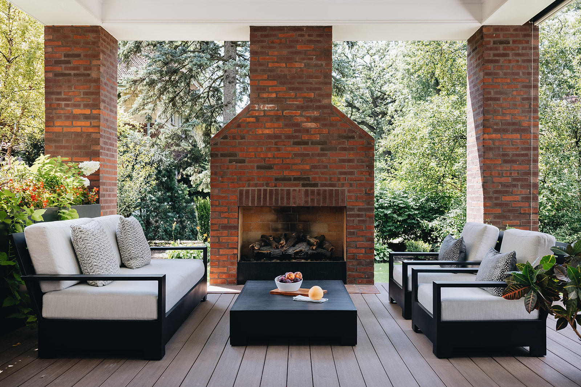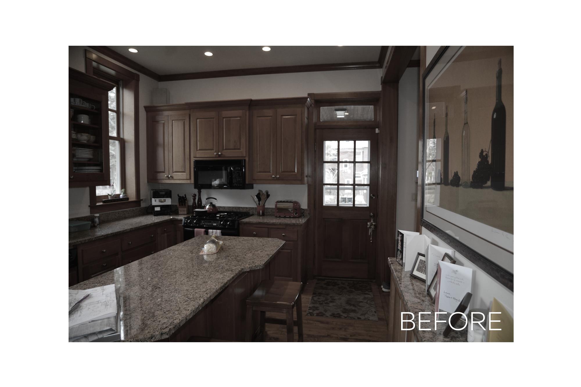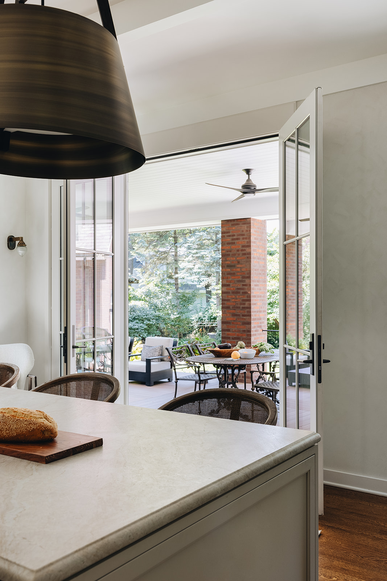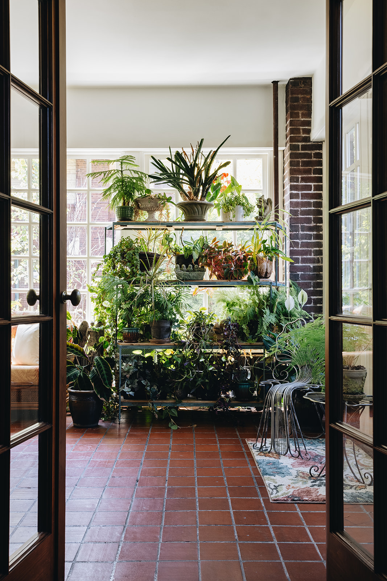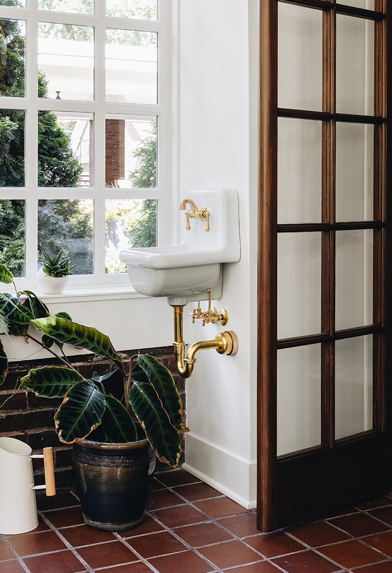Oak Park, 2024, Architectural Services, Interior Design
Timeless Luxury Home Design in Oak Park
This grand historic home, located in Oak Park’s Estate Section, was compartmentalized into a series of rooms whose vintage interior details were covered, removed, and damaged. It felt cold, worn, and uncomfortable. The kitchen was small for the home, disconnected from the living spaces and beautiful rear gardens.
With surgical-like design, we restored the original vintage interior details and modernized the home with fresh finishes and furnishings, which created comfortable, warm, and inviting living spaces.
We redesigned the kitchen to be large and open by capturing space from an existing oversized pantry. We saw beauty in a dented and corroded silver butler’s sink that became the focal point of the new kitchen. We replaced a small back kitchen door with a floor-to-ceiling window wall that connects the home to a newly designed historic-inspired covered terrace for outdoor living and dining.
Plaster moldings, gridded wood and glass doors, walnut tones, and stone counter profiles come together to reveal the intrinsic beauty and livability of this grand historic home.
Select Credits
Photography
- Millecent Wong
- Nathan Kirkman
- Tim Taylor
Other
- William Scholtens
- Mikie Smit
Displayed Art Installation
Ellen Rothenberg, elsetime, 2015. Installation View, Sector 2337. Photo by Nathan Kirkman.

