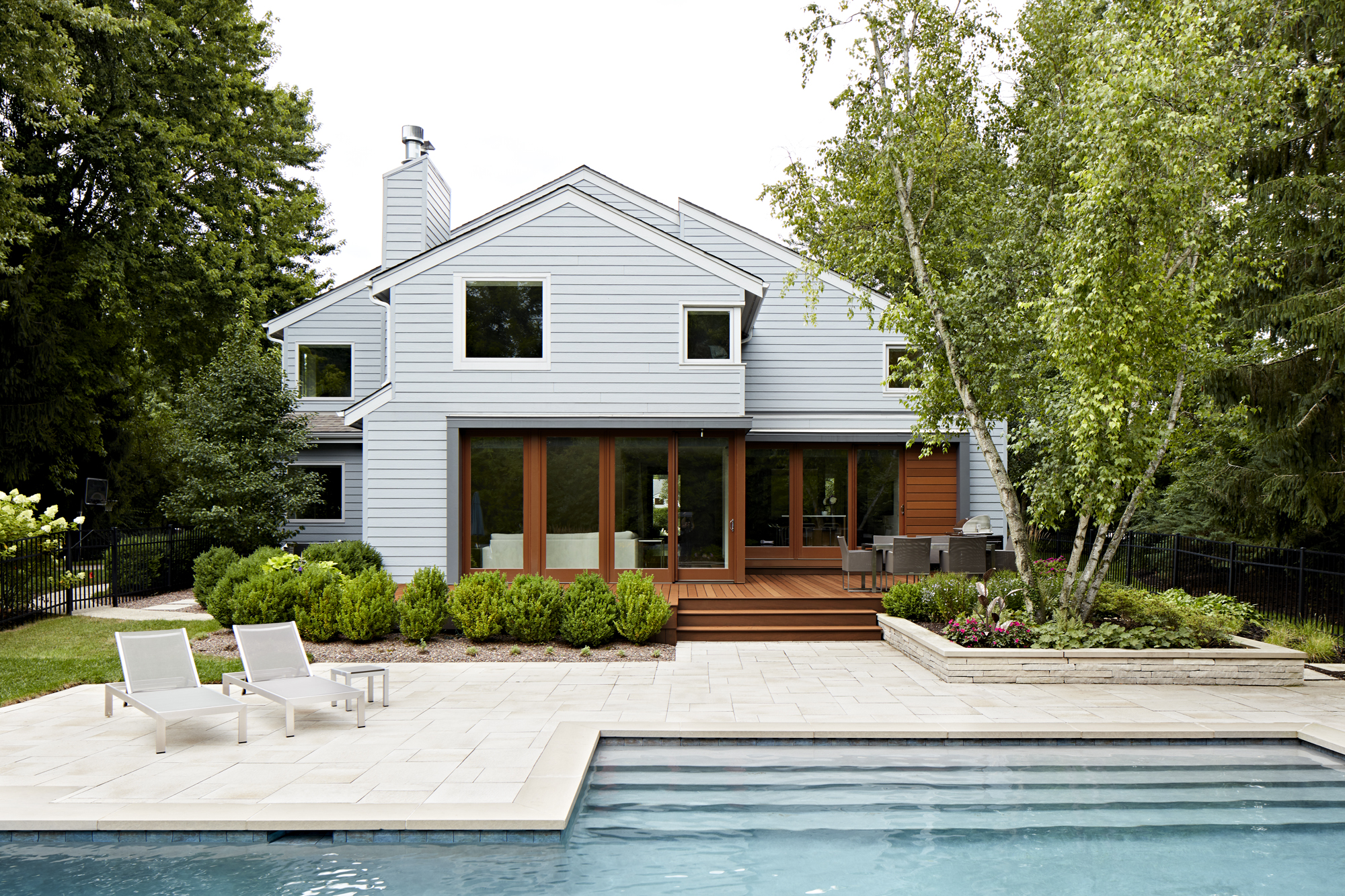Riverwoods, IL, 2017, Residential
Modern Riverwoods Home Renovated
When is rescue versus walking away worth it? Is transformation feasible? What is the difference between fixing and transforming? These questions created our path for finding the creative energy and transformation of a stagnant 80’s house sitting on the land rather than engaging it.
The lot had an amazing pool which was visually and experientially blocked by the exterior wall of the home. Two-story vertical windows dated the home and cut off the connection to the exterior. The home had plenty of square footage but lacked flow – living one separate room to the next.
Luxury Home Architects near Highland Park, IL
We found the transformational approach to be cost-feasible, allowing us to rewrite the story of this client’s home. Using the same square footage of window space, we re-distributed the openings, creating visual impact and a much-needed connection to the land. Removing non-structural walls creates a flow well suited to the family’s modern life. Outdoor spaces were simplified and designed to be landscape pieces with cleaner lines and materials that complement the architecture. Modern interior selections lifted the heaviness of the 80s style freeing the family to live and express who they are.
Ready to get started? Contact Elements Architectural Group today for a consultation.
Services:
- Architecture
- Interior Design

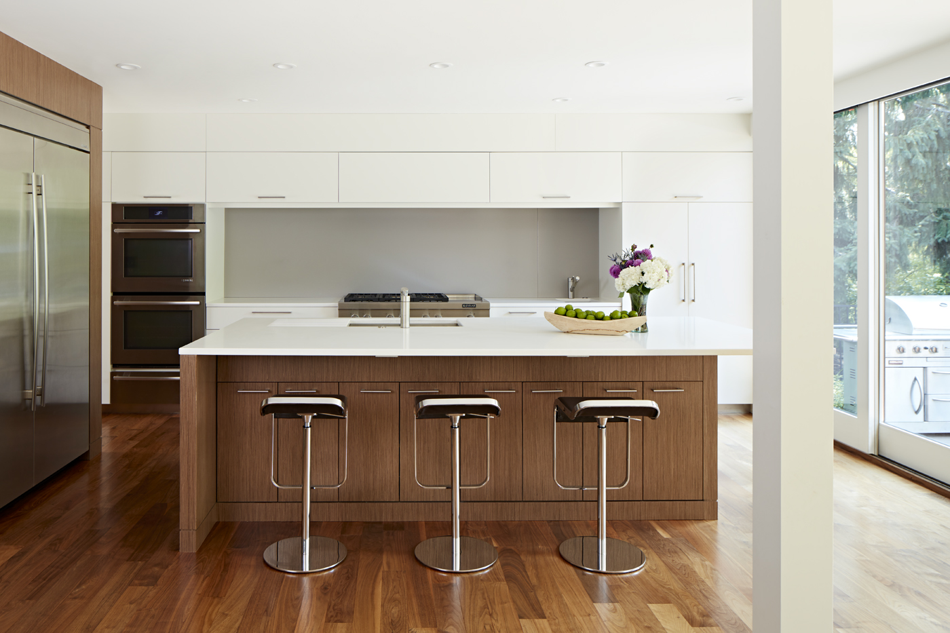


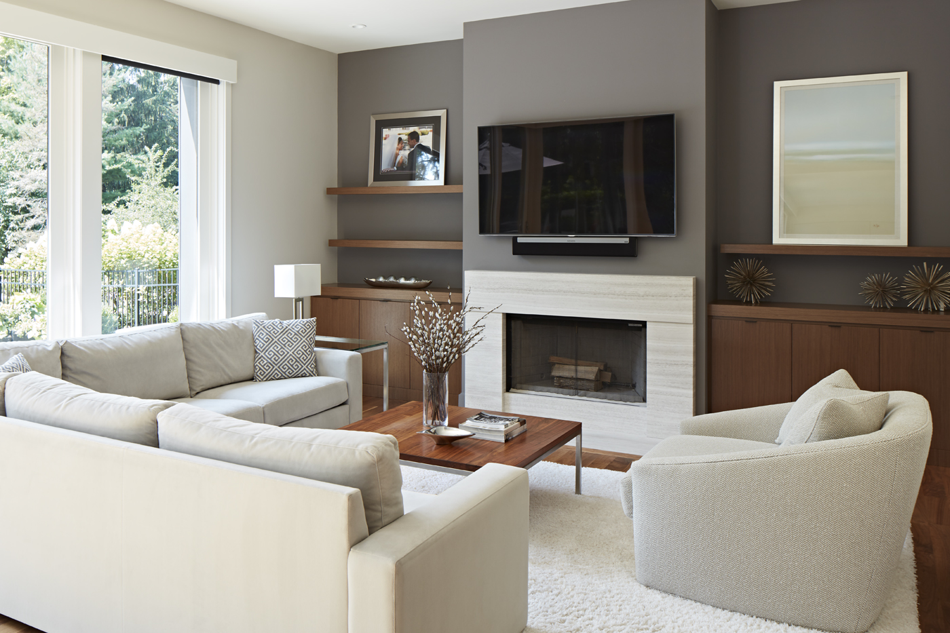
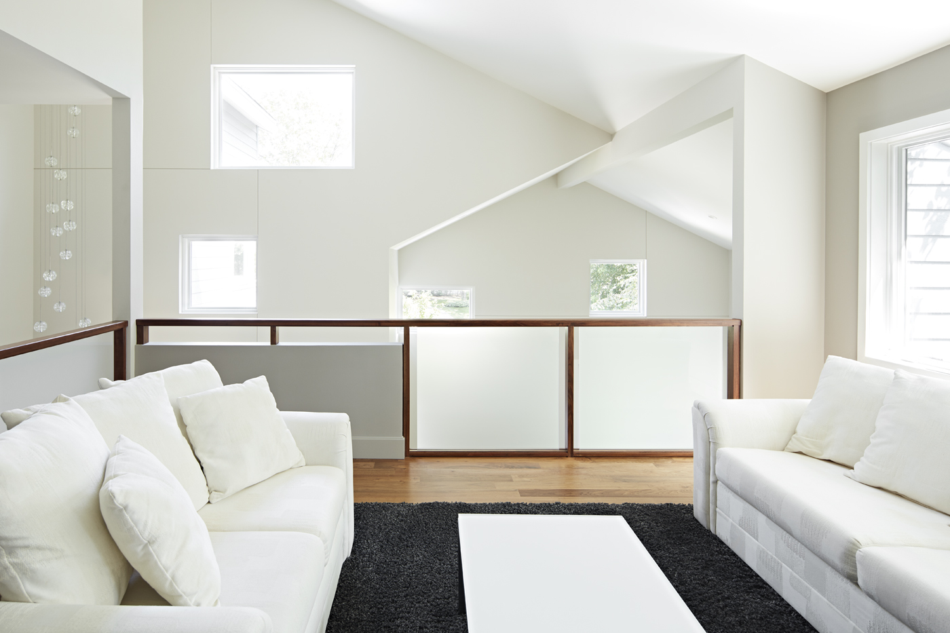



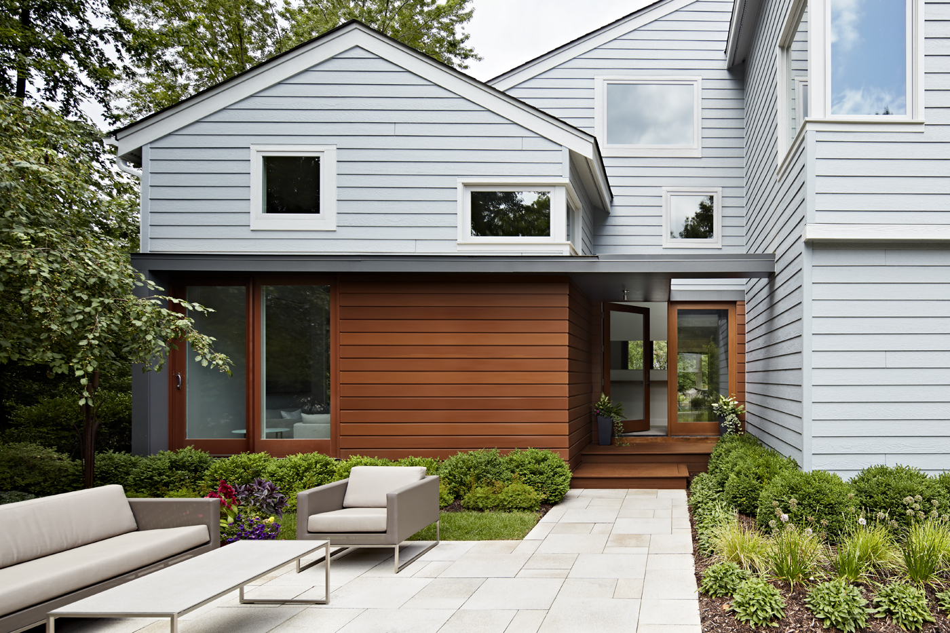

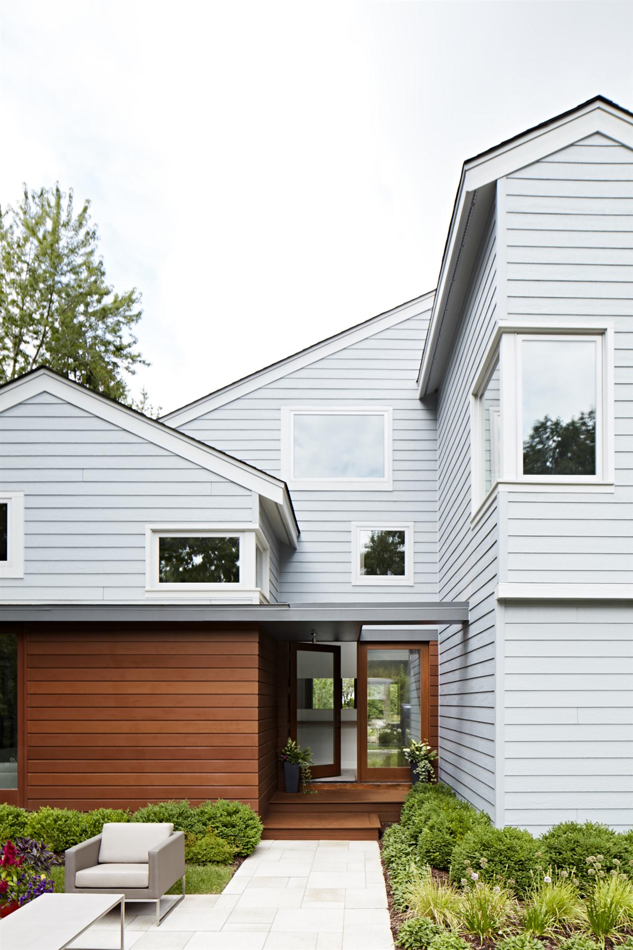
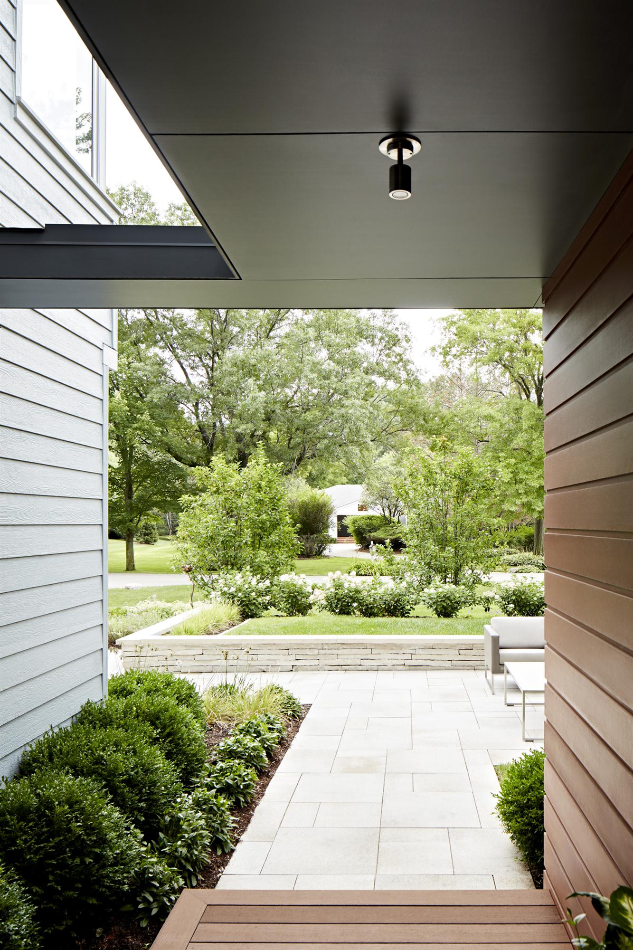
Select Credits
Photography
- Millecent Wong
- Nathan Kirkman
- Tim Taylor
Other
- William Scholtens
- Mikie Smit
Displayed Art Installation
Ellen Rothenberg, elsetime, 2015. Installation View, Sector 2337. Photo by Nathan Kirkman.

