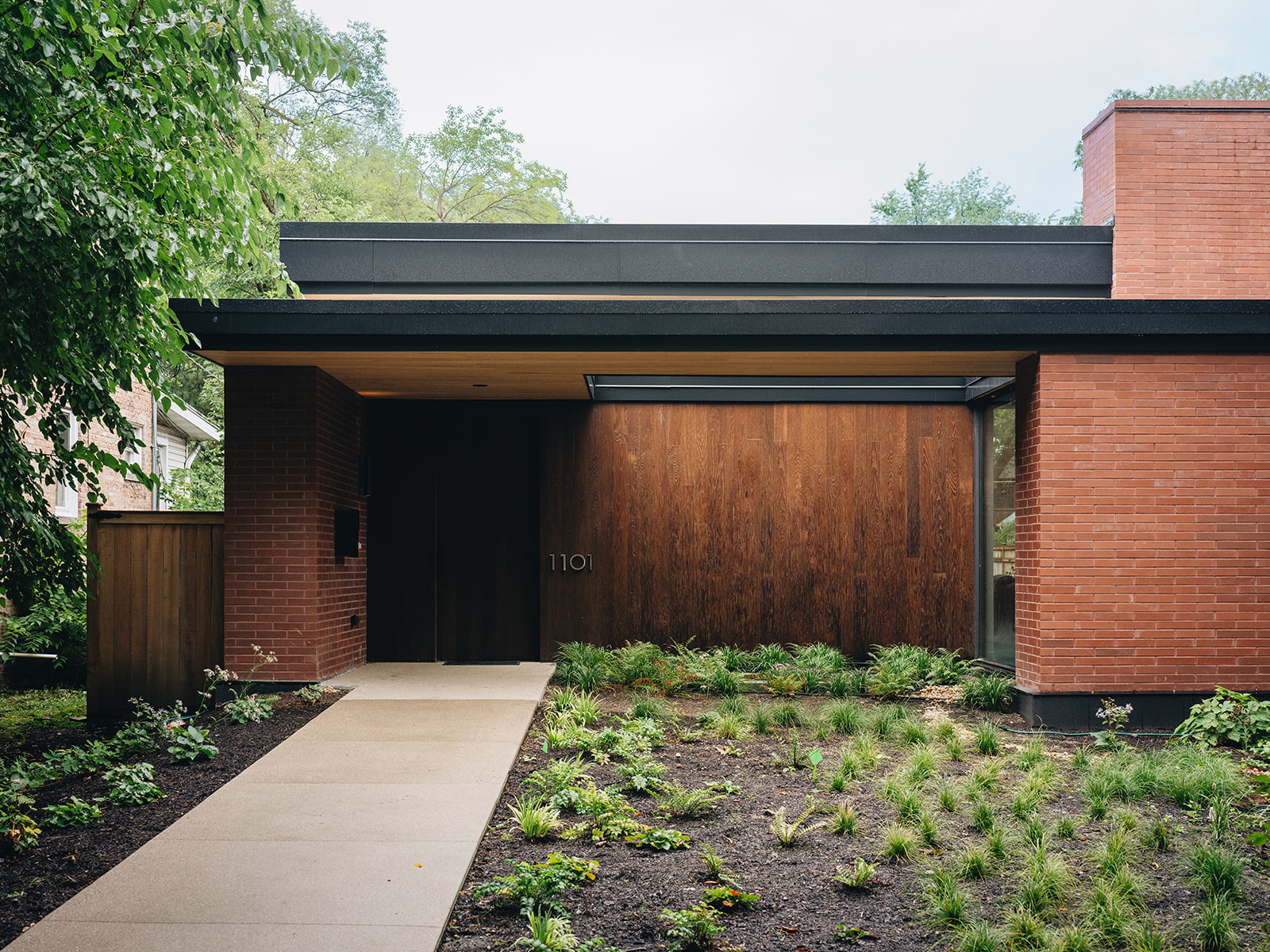Evanston, 2023, Residential
Cozy Home Designed by Eco-Friendly Architects in Evanston, IL
Our client, who is an artist with mobility challenges said to us, “I want my home to adapt to me, I don’t want to adapt to my home anymore.” Their previous home was an uninspiring structure with narrow walkways, small bathrooms and a kitchen that was too tight, multiple floor transitions that were tripping hazards, and very few windows which created a dark environment and made the home feel disconnected from nature.
Luxury Interior Designer for Home Renovation
The owners’ desire for coziness and a love of midcentury modern art and architecture led to the creation of a brick, wood, and glass home defined by low-slung, close to the ground compositions of solid walls and floor-to-ceiling glass. We created views and connections to the exterior with large windows and tall ceilings clad in ash v-groove boards. We incorporated forward-thinking aging in place design strategies with generous walkways, zero thresholds, and an open kitchen where the family can cook together. Sustainable design features include tall triple-pane windows for deep daylighting, radiant heat set in concrete floors throughout the home with a salt and pepper finish, thick walls and roofs packed with high r-value insulation, and photovoltaic panels set upon a mid-century modern flat roof.
The owner came to us with a tapestry of ideas, and together, we created a simple and relaxed home fitting the client’s needs to be fully accessible, open to nature, light-filled, and inspiring.
Contact Elements Architectural Group in Oak Park, IL to request a consultation, or ask us a question.
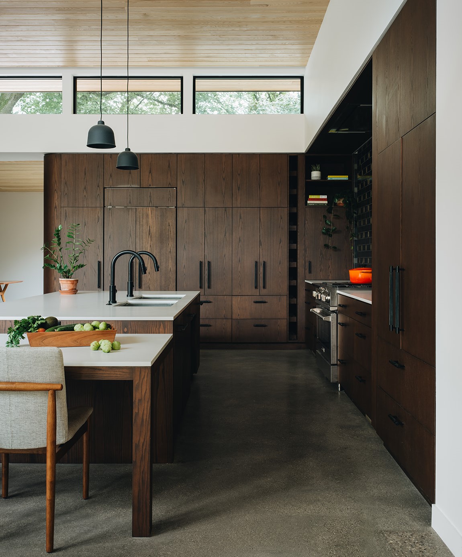
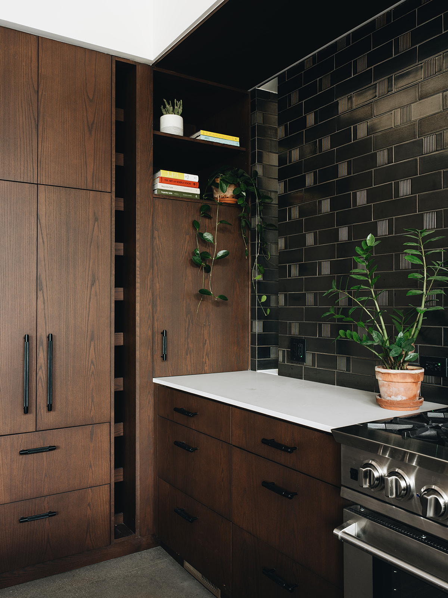
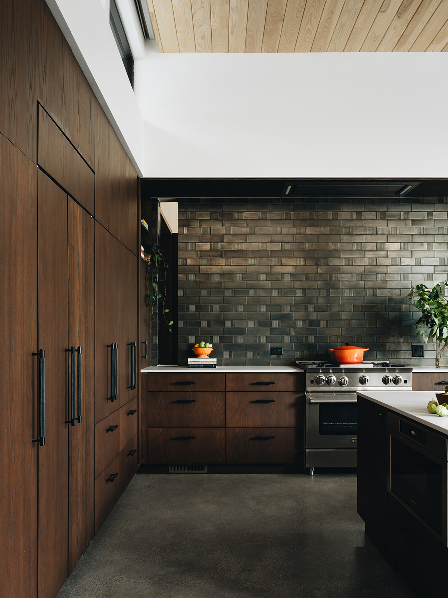
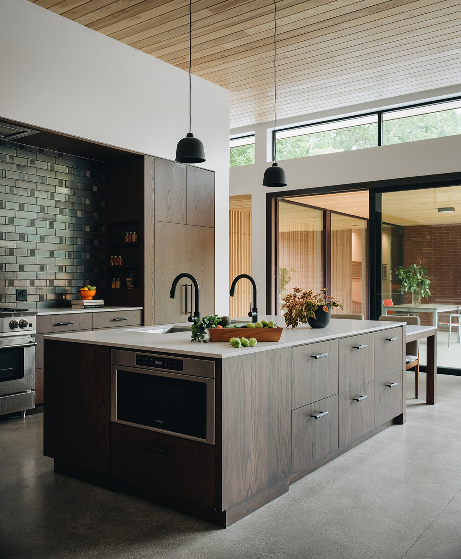
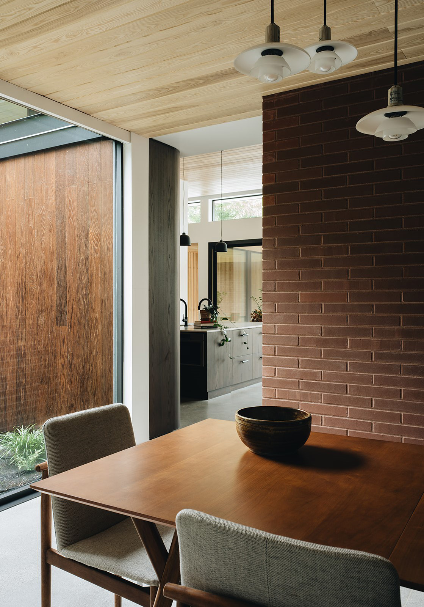
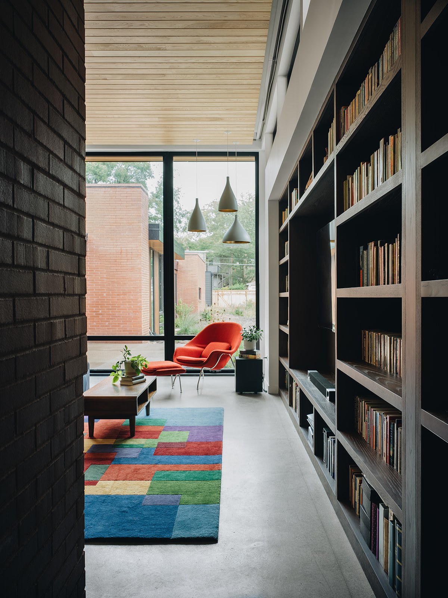
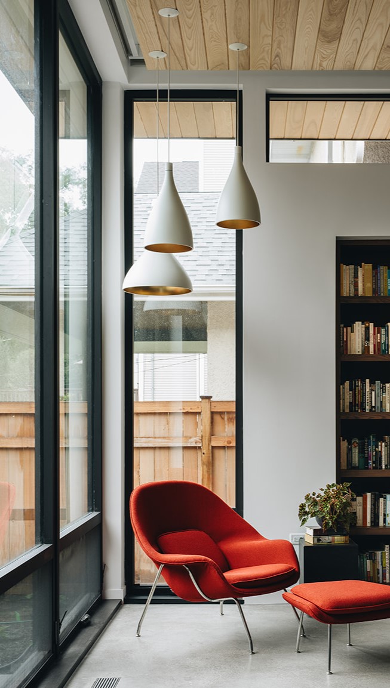
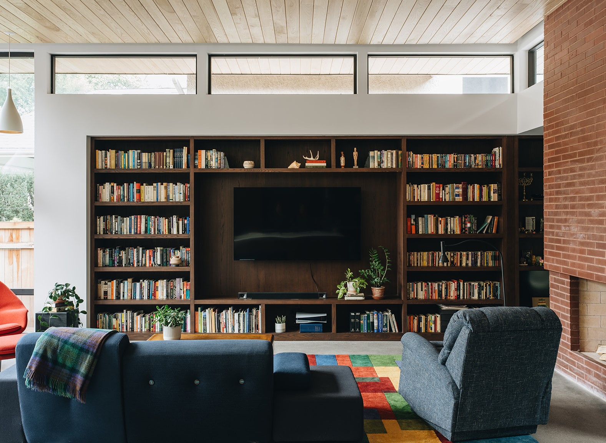
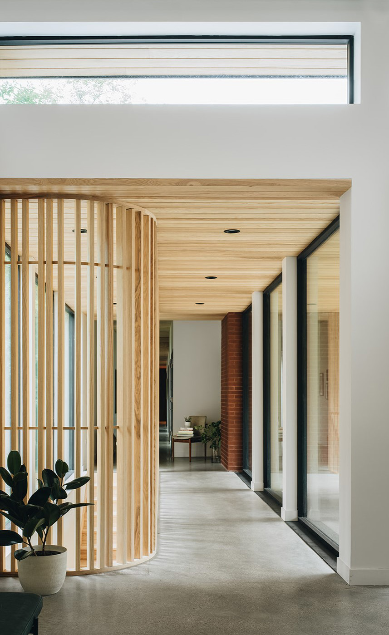
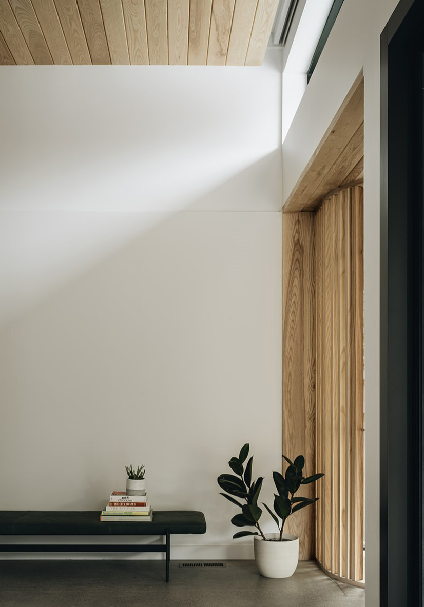
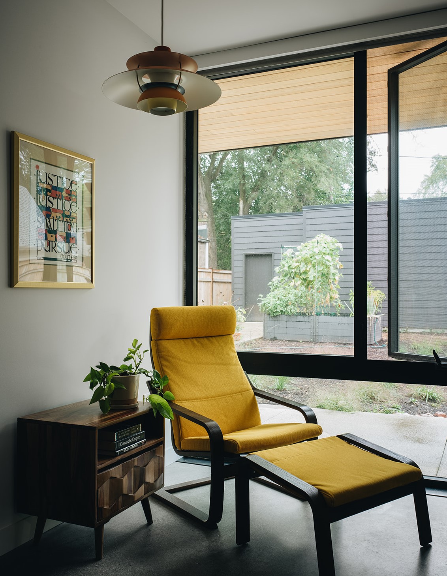
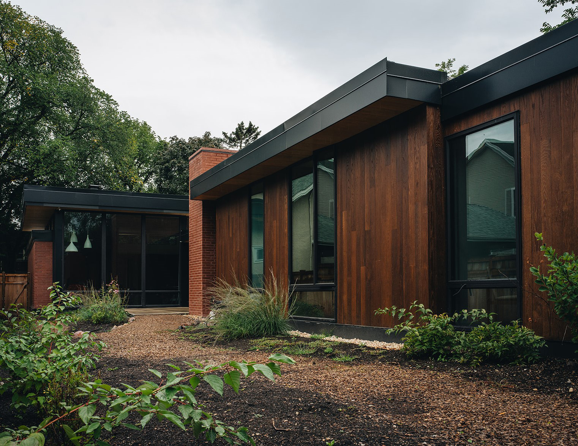
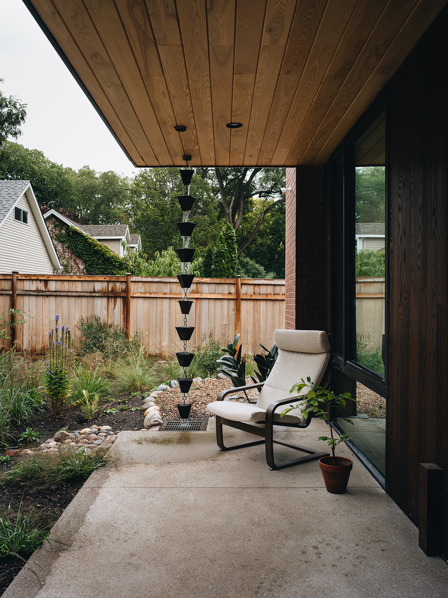
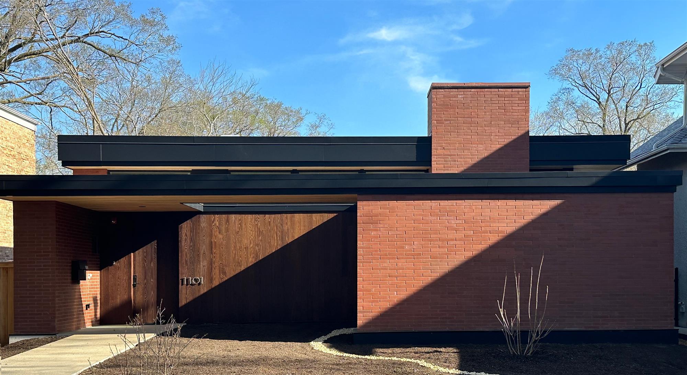
Select Credits
Photography
- Millecent Wong
- Nathan Kirkman
- Tim Taylor
Other
- William Scholtens
- Mikie Smit
Displayed Art Installation
Ellen Rothenberg, elsetime, 2015. Installation View, Sector 2337. Photo by Nathan Kirkman.

