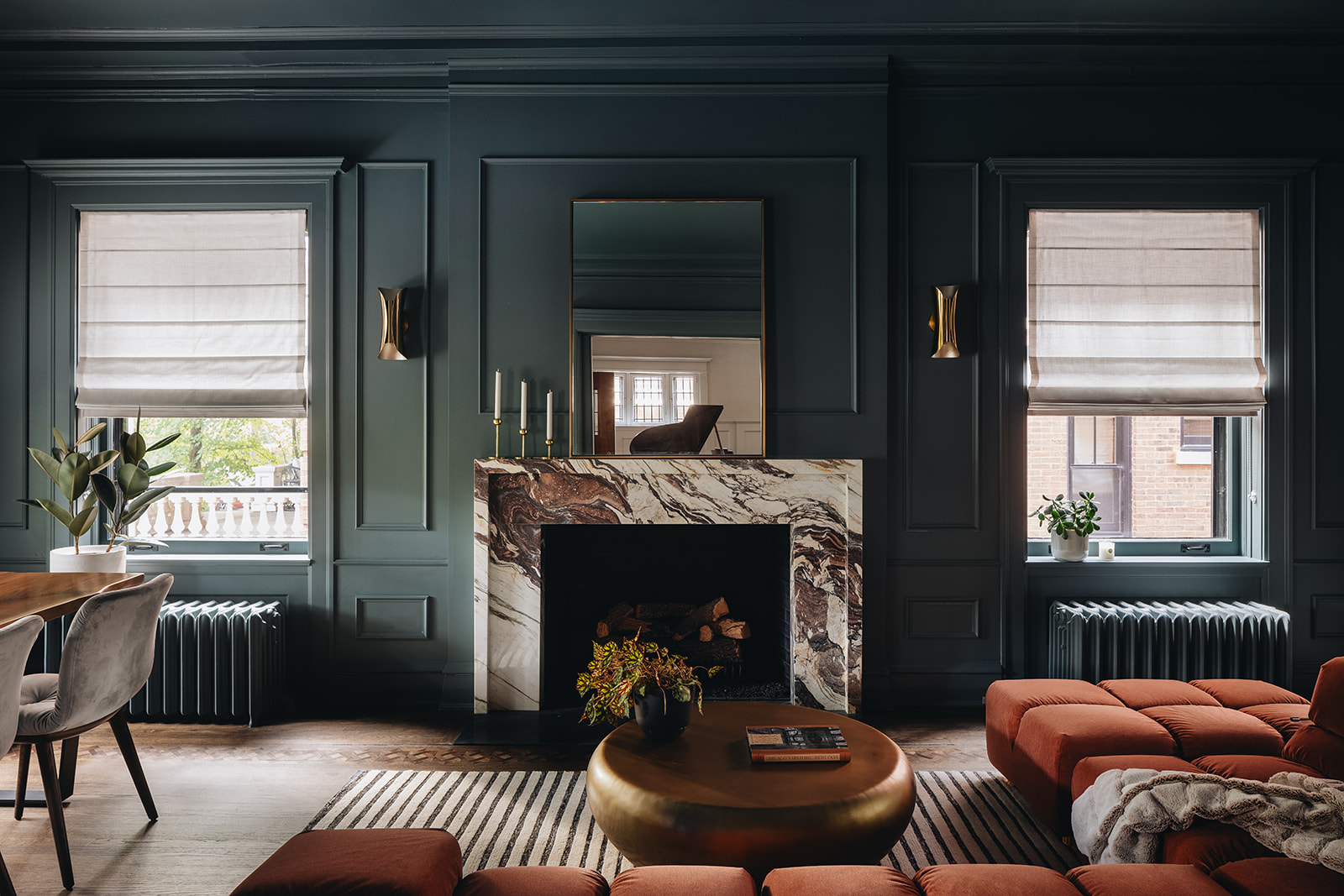Hyde Park, Chicago, 2023, Architectural Services + Interior Design
A Historic Yet Modern Family Home
Many of the original details remained in this vintage Dutch Colonial brick home located one of Chicago’s finest neighborhoods, Hyde Park. Yet the house felt tired and still lived like a 125-year old home. We were charged to create a warm, welcoming environment for a young family of four and honor and celebrate the many timeless details of the home.
We started by reordering the floor plan. We relocated the historic servant’s stairway at the back of the house, moved the dining room to the front of the home to make room for a kitchen/family/great room space in the rear of the home. We also added a small, glass bay mudroom and breakfast nook addition with large windows that lets in abundant fresh light and views from the breakfast nook to the gardens in the backyard. Upstairs was a complete gut remodel to create a primary suite, laundry room, and two ensuite bedroom spaces for kids.
Luxury Interior Designer in Chicago, IL
We refreshed the finishes of the original, vintage-rich details to provide a modern feel to the home with bold colors, textural wall coverings, and a deep walnut stain to the historic inlaid hardwood flooring. The design of this home became a marriage of two very different styles, historic and modern. We brought these two autonomous, non-compromising styles together to create a cohesive, unified family home fit for the century to come and honoring the century before.
Contact Elements Architectural Group in Oak Park, IL to request a consultation, or ask us a question.
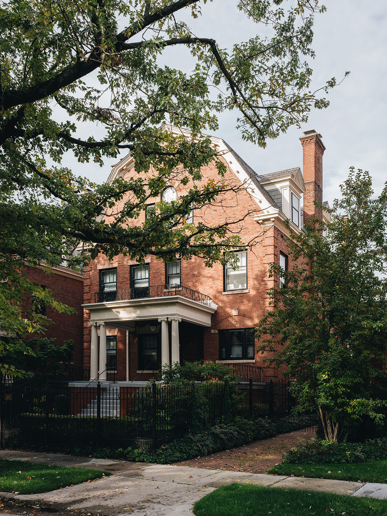
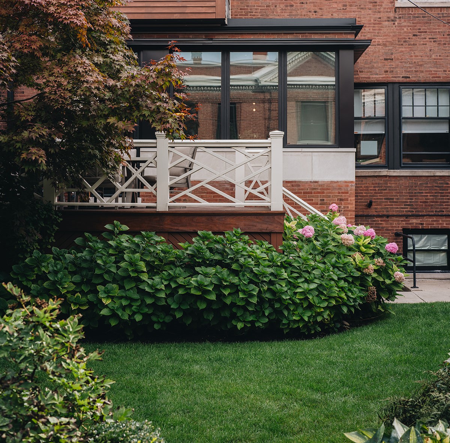
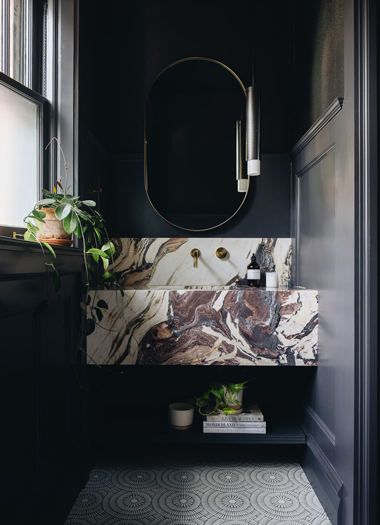
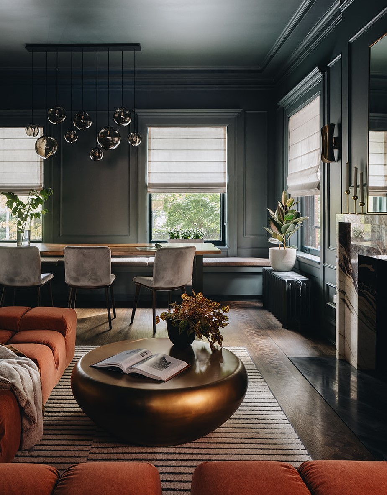
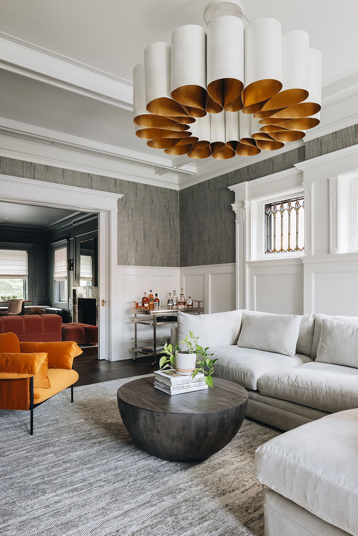
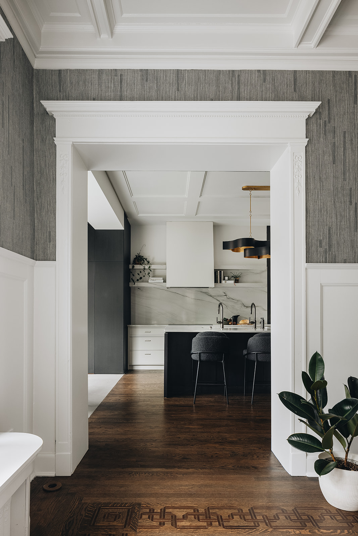
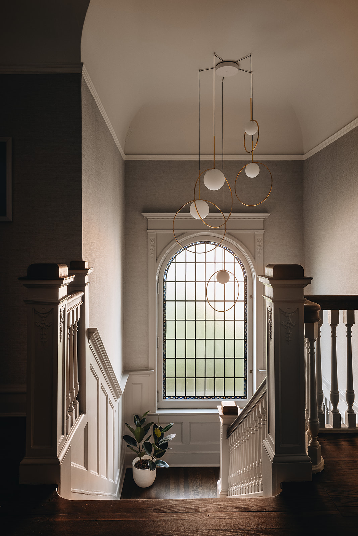
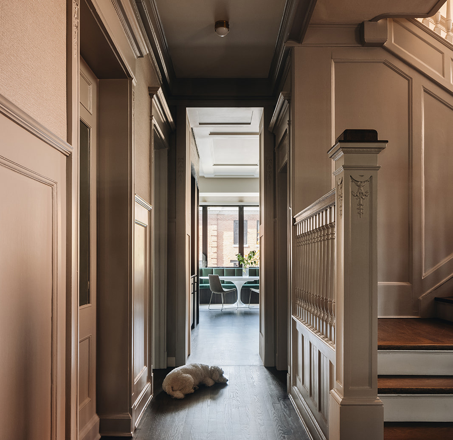
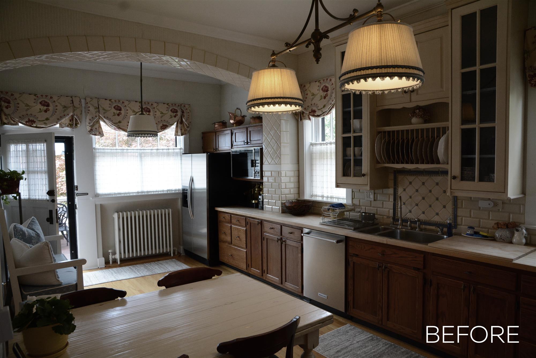
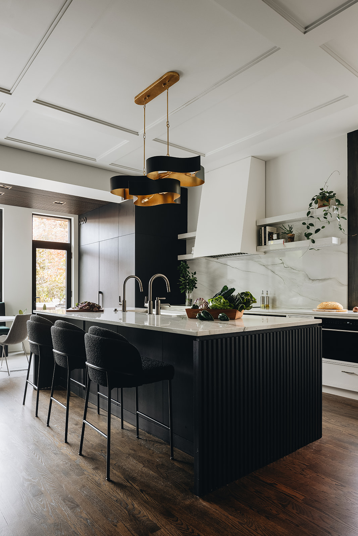
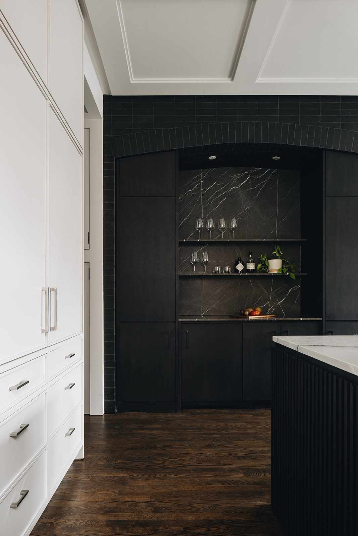
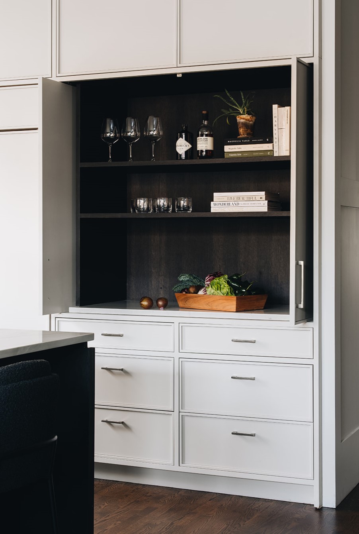
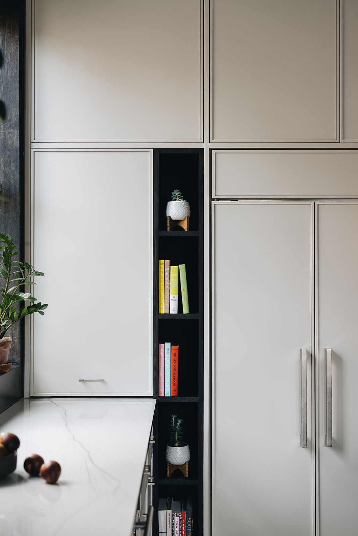
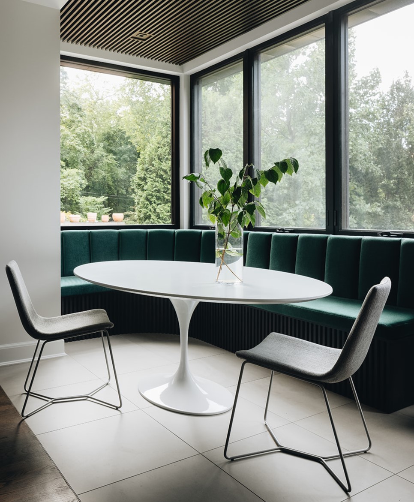
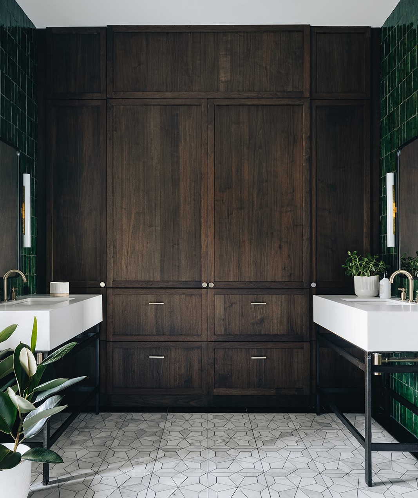
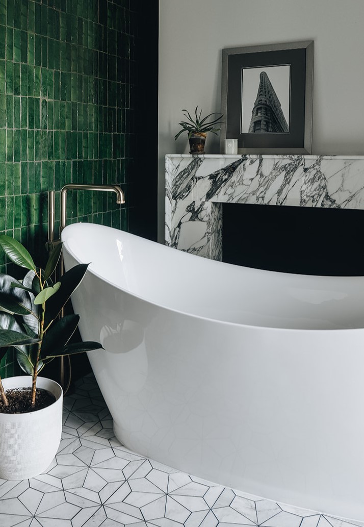
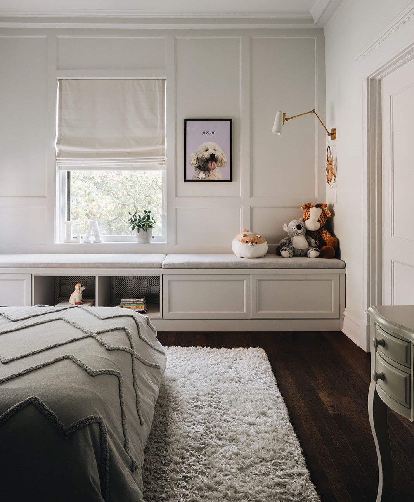
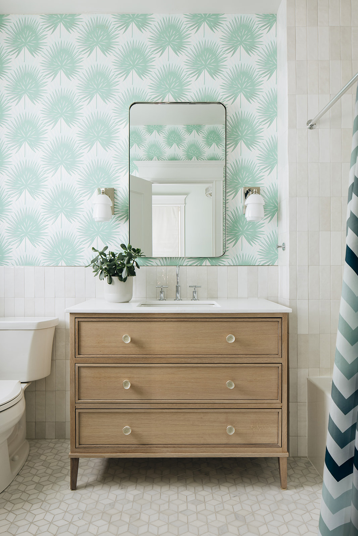
Select Credits
Photography
- Millecent Wong
- Nathan Kirkman
- Tim Taylor
Other
- William Scholtens
- Mikie Smit
Displayed Art Installation
Ellen Rothenberg, elsetime, 2015. Installation View, Sector 2337. Photo by Nathan Kirkman.

